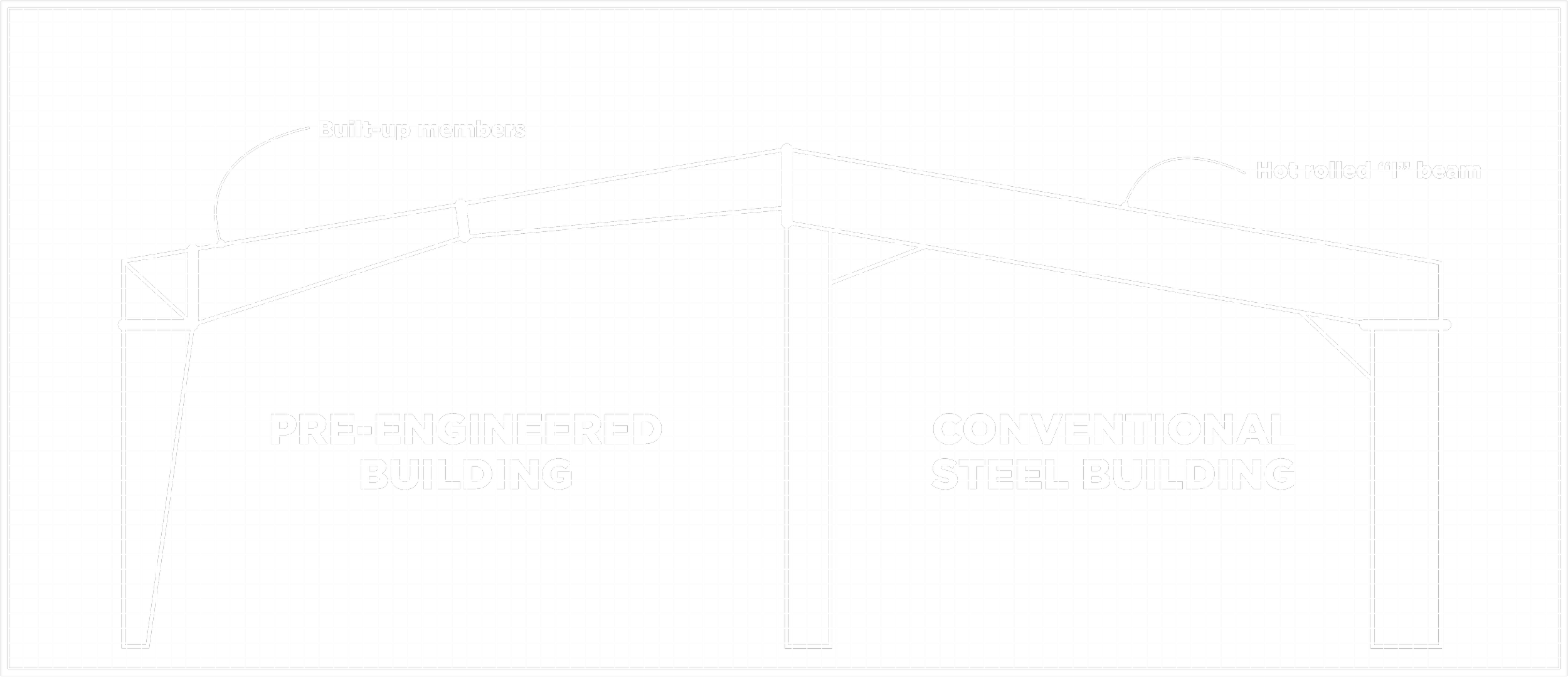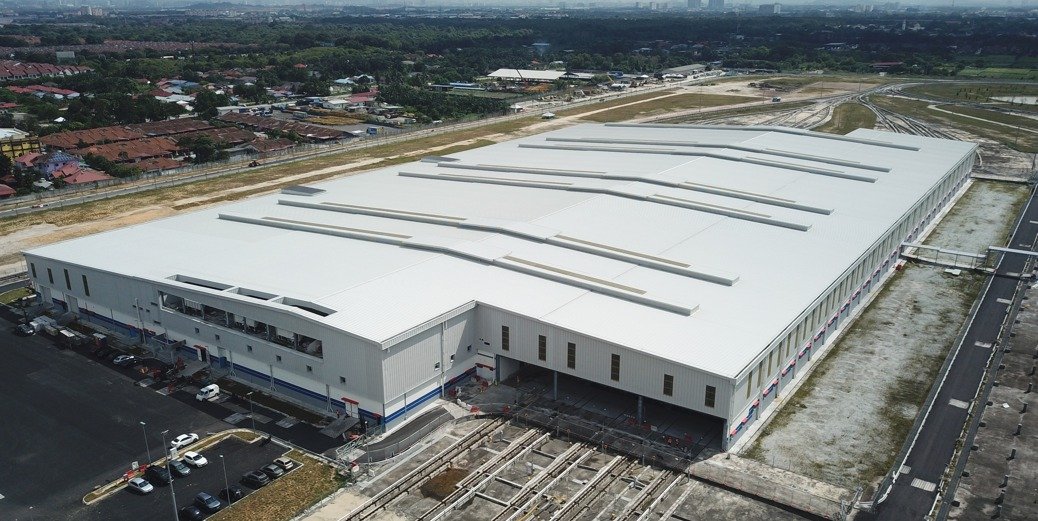What is PEB?
Pre-Engineered Metal Buildings (PEBs) are custom-designed steel structures that optimize material usage by precisely tapering sections to match the specific bending moments required.
Designed by our expert engineering team, each building is crafted for maximum efficiency. All components are pre-fabricated in a state-of-the-art facility using modern machinery.
At the heart of PEB technology is the ability to provide steel sections exactly where they’re needed along the structure, allowing for varied dimensions throughout the building according to the bending moment diagram.
Once ready, these parts are delivered to the site and assembled quickly using a reliable nuts-and-bolts system for a sturdy, cost-effective build without the need for on-site welding.
Our Projects
Your Trusted Partner in PEB.
Start building with us today.










